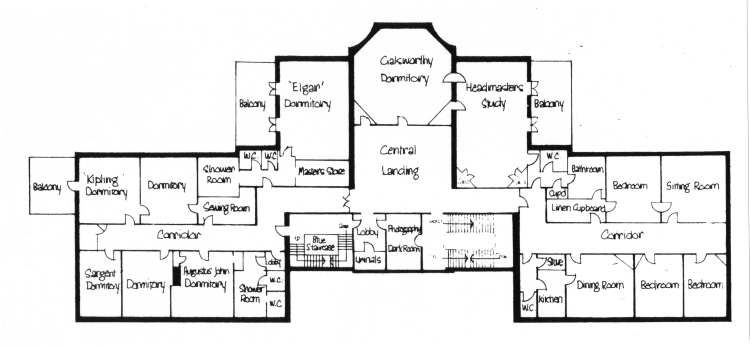First basement

Ground floor


Second floor

Mezzanine floor and attic


| Plans of The Mansion, 1979 - showing classrooms and accomodation |
First basement |
 |
Ground floor |
|
| First floor |
 |
Second floor |
 |
Mezzanine floor and attic |
  |
| Ottershaw Park - architects' plans of The Mansion 1910 |
|
Note: Plans by Niven & Wigglesworth SHC: CC82/1-11 |
 |
 |
 |
 |
 |
 |
 |
 |
 |
 |
| Ottershaw Park - architects' plans of The Mansion post 1910 (and annoted probably in 1930's) |
|
Note: Plans by ?Niven & Wigglesworth SHC: CC105/1-7 |
 |
 |
 |
 |
 |
 |
 |