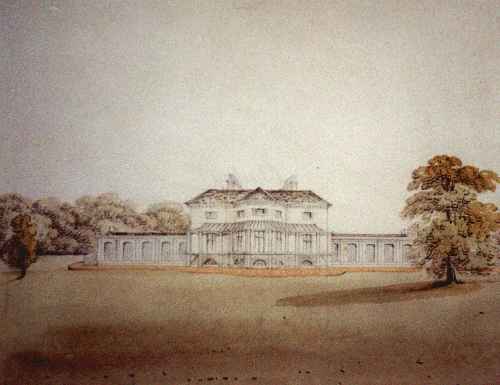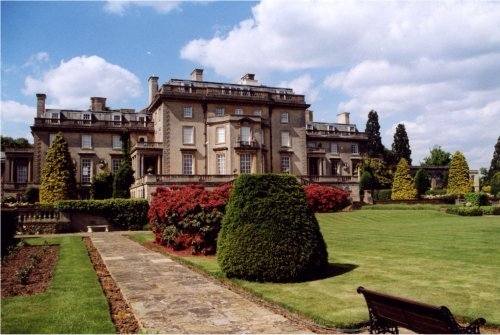

Then |
Now |
 |
 |
The first Mansion in
1824 |
The present Mansion in
2002 |
[PLANS OF THE MANSION pre-1910] - [PLANS OF THE MANSION post-1910]
The original Mansion was built by Thomas Sewell in the years immediately following his purchase of the surrounding land in 1761. There is a record of William Briggs, a Stonemason from near Pontefract, working for Thomas Sewell between 1764-1767 which suggests that this is when the building took place. The Mansion comprised a central block of five bays with a large conservatory at either end. The parkland around the house was landscaped and small lakes were made.
Edmund Boehm, who bought the estate in 1796, enlarged the estate and improved the interior of the house. When the estate was sold in 1819 to Sir George Wood the sale catalog described the drawing room of the recently re-decorated house as "of octagonal shape, 14 feet high, finished in a Chinese taste with circular dome ceiling, the walls hung with beautiful Indian paper, in panels, with pillars of Japan, the chimney piece of white statuary". On the South side, the windows opened out onto an wrought iron balcony from which guests could admire the deer in the park beyond the ornamental gardens.
A contemporary account of the estate published by Prosser in 1828 describes the mansion as follows:
"The mansion is a handsome and uniform brick structure raised on groined arches. The north or entrance front has a stately doric porch of Portland stone, supported by columns, from whence a double flight of steps ascends to a hall 27 feet by 22 feet; on the right hand side is a library 40 feet by 18, with a screen of columns at each end; and a neat music room communicates with a conservatory, 52 feet in length and 24 feet in width: at one end a flight of steps descends to the lawn. Connected by double doors, on each side, with athe dining room and library, is an elegant drawing room, of octagonal form, finished in the Chinese style, witha circular dome ceiling. On the left of the hall is the dining room, 40 feet by 17 feet 4 inches, with a screen of columns of the Corinthian order at each end. The library, drawing, and dining rooms have French sashes opening to a slated terrace or balcony, extending round the south front... Another apartment opens to an orangery, at the eastern extremity of the building."
After Crawshay's death in 1859 the estate was bought by Sir Edward Colebrooke who sometime after 1868 pulled down the West wing conservatory and rebuilt the East wing, which had been an orangery, to house the kitchen and later the laundry both of which had previously been housed in the so-called Gothic Chapel. The architect was John MacVicar Anderson whose successful career had brought him wealth, fame and a house in London's exclusive Mayfair. At this time alterations were made to the attic and roof, and to other parts of the mansion and on the estate.
The estate was sold in 1883 to Lawrence Baker who made many improvements on the estate and sold it in 1910 to Freidrich Gustav Jonathan Eckstein. Eckstein made many changes on the estate and demolished much of the old mansion and replaced it with the present building which was built largely on the old foundations but was a more magnificent and much larger building with 91 rooms and a frontage of 375 feet. It was designed by Niven & Wigglesworth in Palladian style, allegedly modelled on the Krupps mansion at Essen, steel-framed and faced with Bath stone and is said to have cost £250,000. The building was carried out by George Trollope & Sons and Colls & Sons while the sculpting was done by a company run by Mr Albert W.Hodge and the wrought ironwork executed by Messrs Bainbridge Reynolds Ltd and Mr J. Starkie Gardner. The building and furnishing of the mansion, and the remodelling of the gardens was supervised by the resident estate agent Charles Winslow Taylor. He lived at Dunford Lodge which had been converted into a single residence for him from four existing cottages. Although the majority of the building works at the mansion were finished by Christmas 1911, Mr Sutherland, one of the sculptors, later recalled that interior work, which comprised a good deal of elaborate decoration and carving, notably in the dining room, was still in progress in 1912. Niven's diaries show that his final accounts for the work at Ottershaw were not cleared up until 1913. During the construction at times there were as many as 600 men employed, and according to personal memories of local people who worked on the estate many of them slept in a barn locally and consumed vast quantities of beer! However, on the positive side, the influx of workmen temporarily brought unprecidented wealth to the area.
The splendour of the new mansion was lampooned in Punch in March 1911 in an article entitled "Our New Patricians - Palaces While you Wait". When the Mansion was completed Eckstein's wife refused to live in it on the grounds that it was too small, although an extra floor had been added at her request. She also disliked the view from her bedroom window. Eckstein moved in alone during 1911 with a staff comprising a valet, a butler, three footmen, a housekeeper and four housemaids. The housekeeper and hostess was Miss Mary Read who for some reason very soon fell out with the estate manager, Charles Taylor. He brought an unsuccessful action for slander against her in 1913 which resulted in his dismissal in December 1913. Taylor subsequently purchased Durnford Lodge in 1926 and Part of Dolleys Farm in 1930.
An account of the estate written shortly after the construction by J. Grant provides a glimpse of the internal appearance of the mansion:
"The the carriage porch, which faces north, a softly toned marble vestibule leads by a wide flight of white mable steps to the Great Hall, which has the principal apartments grouped on either side of it, in order to permit full enjoyment of the beautiful southern views. The Study and Library lies east and west of the Hall, and beyond them again, on either side, are the Dining Room and Drawing Room. The latter, in Louus XVI style, with panelled walls of grey, white marble columns and mantelpiece, delicately touched with pale gold, and the Billard Room immediately behind it, open into a Sculpture Gallery, whence a double marble stair leads down to the Winter Garden. Here is a beautiful aviary of foreign birds finds place. On the south eastern side another loggia counterbalances the Winter Garden on the south west, and the kitchens, of course, lie behind the Dining Room. The last mentioned is forty-five frrt long, panelled in oak from floor to ceiling, and rich iin exquisite carving. One of the best architectural views of the house is afforded from its open fire-place of green and black Irish marble, with finely contrasting silver dogs, at the further end of this apartment, across the Hall. with its connecting corridors, to the Drawing Room beyond, a vista of considerably over two hundred feet. Stained glass windows enrich the magnificent oak staircase and the bedrooms are arranged in suites, with bathrooms attached. Immediately below the Great Terrace is a Swimming Bath, eighty-two feet long. An artesian well ... provides an unlimited quantity of perfectly pure water.......
Trophies of big game hunting, in the shape of a complete collection of South African horns, including those of the antelope, gazelle and buffalo, adorn the Billiard Room, where, near the door leading to the Sculpture Gallery and Winter Garden are two enormous elephants' tusks. Another feature of the Billiard Room is a terriby life-like and arresting specimen of a leopard, shot in Rhodesia.... "
At the outbreak of hostilities during WW1 Eckstein offered the Mansion to the War Office as a Auxillary Home Hospital. His offer was accepted in October 1914 and he duly retired to the top floor and made the rest of the building available to the British Red Cross and nurses from Voluntary Aid Detachments. There were 24 beds available for convalescing soldiers and the commandant at one time was a Miss Mary Beauchamp Read, presumably Eckstein's housekeeper, who was awarded the Royal Red Cross in 1919 for her services. The wounded soldiers were made honourary members of the Working Mens' Club in Brox Road. Thomas Smalldridge, a gunner from the Royal Garrison Artillery was one who is known to have convalesced here. At Christmas 1914 Queen Alexandra sent every wounded soldier at the hospital a box of cigarettes and In 1915 patients were entertained by a concert given by musicians sponsored by the Professional Classes War Relief Council.
In 1921 Eckstein sold the estate to the daughter of a Swiss nitrates milliionaire, Miss Susan Dora Cecilia Schintz and moved to Oldlands Hall, Fairwarp in Sussex.
In 1926 Miss Schintz sold Durnford Lodge to Mr Charles Taylor, formerly estate manager of Ottershaw Park and owner or the Basil Street Hotel in London until his death in 1945. Taylor also acquired from Miss Schintz in 1930 a parcel of land at Dolleys Farm which he sold to the Air Ministry in 1938 and which now forms part of Fairoaks Airport. Miss Schintz sold the remainder of the estate during 1931/32, and in 1934 the mansion and central part of the park were sold to Ottershaw College Ltd (a company registered in 1932) to house a boarding school for boys. Other parts of the estate were sold to individuals.
An auction catalog of 1930 provides detailed descriptions of the rooms at this time. As an example here is the description of the Dining Room:
"... an unusually handsome room about 45ft by 23ft also enjoying, in common with the other reception rooms, wide and beatiful views of the Italian Garden, the Park, and the Hills beyond. The dining Room is completely panelled in oak, ornamented by carvings in the style of GrinlingGibbons. The ceilings are supported by fluted Ionic pillars with fine carved capitals. A central panel of the ceiling is painted with cloud and sky effects, surrounded by gilded carvigs in high relief after Grinling Gibbons. The cornince is ornamented by modillions and enriched with acanthus, egg-and-dart, and oak leaf designs. The open fireplace has a black marble hearth with grey marble chimneypiece. The floor is of oak parquetry. From an oak-panelled alcove .... doors give access to a China Pantry and to the Serving Lobby."
The auction catalog relating to the sale of effects in 1930 provides further details on the furniture and soft furnishing in the Dining Room:
"Pink Wilton super pile carpet, 35ft x 19ft, a dark oak dining table, 4ft square, an oak table 2ft square, an oak table 3ft 6in square, pink ground pile figured and bordered rugs, 7ft x 4ft and 6ft x 3ft, .... a Louis XV kingwood commode with ormolu enrichments, fitted with a marble top, one drawer and cupboard under."
At the beginning of the Second World War The Vacuum Oil Company (later Mobil Oil) under a lease from Chertsey Public School moved their offices to the Mansion.
In 1945 the Surrey County Council compulsorily purchased the Mansion and central part of the park and founded Ottershaw School as a boarding school for boys run on public school lines. The school was opened in 1948. The first headmaster was Mr Foot. Classes were initially held in the Mansion which also provided all the accommodation. Dormitories in the Mansion were given the names of musicians and writers. Later, West and Tulk Houses were built to accomodate boys and several houses were built in the grounds for staff.
In 1982 the estate was sold to the developers DeltaHome Ltd who converted The Mansion into private apartments which were sold off over the following few years.